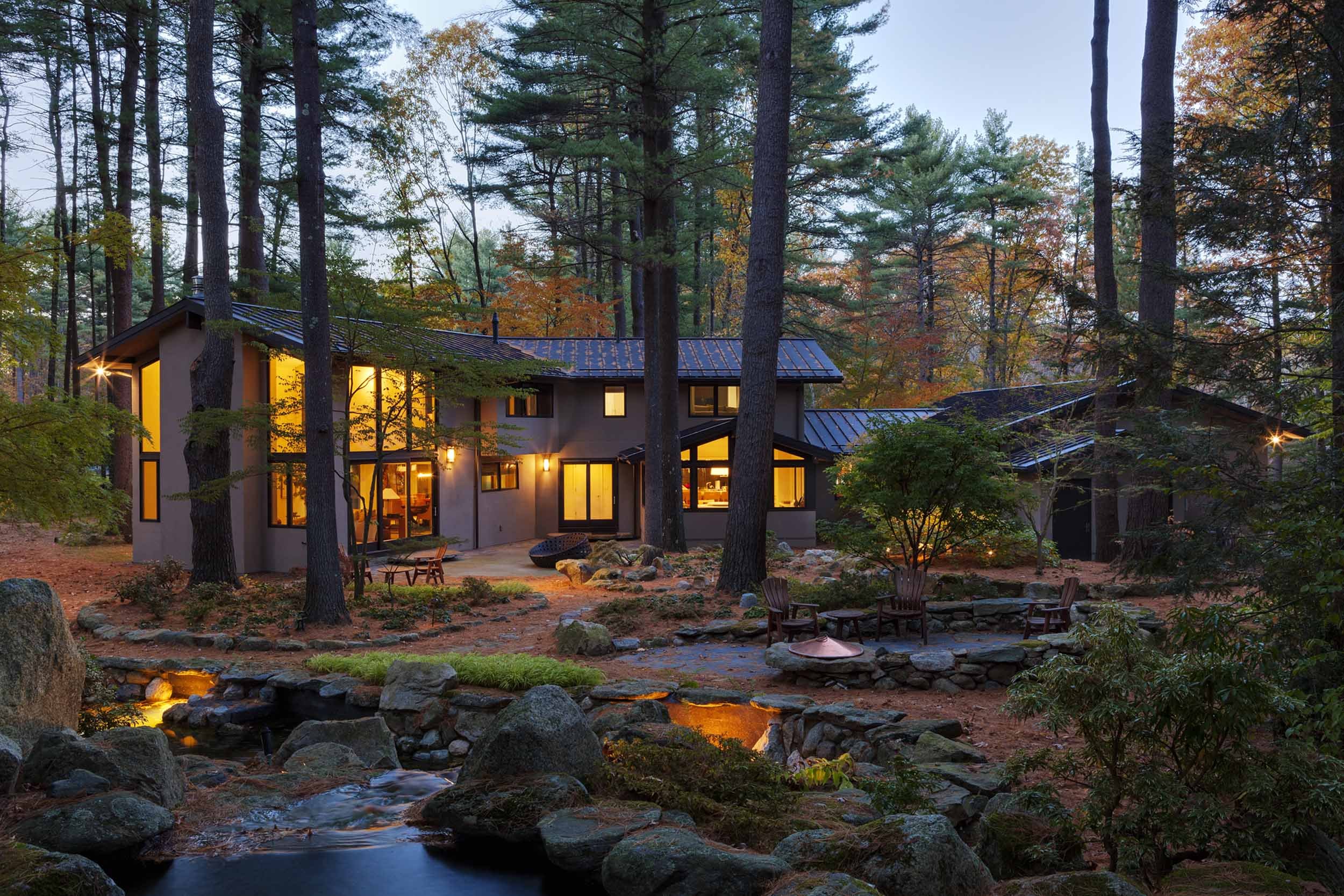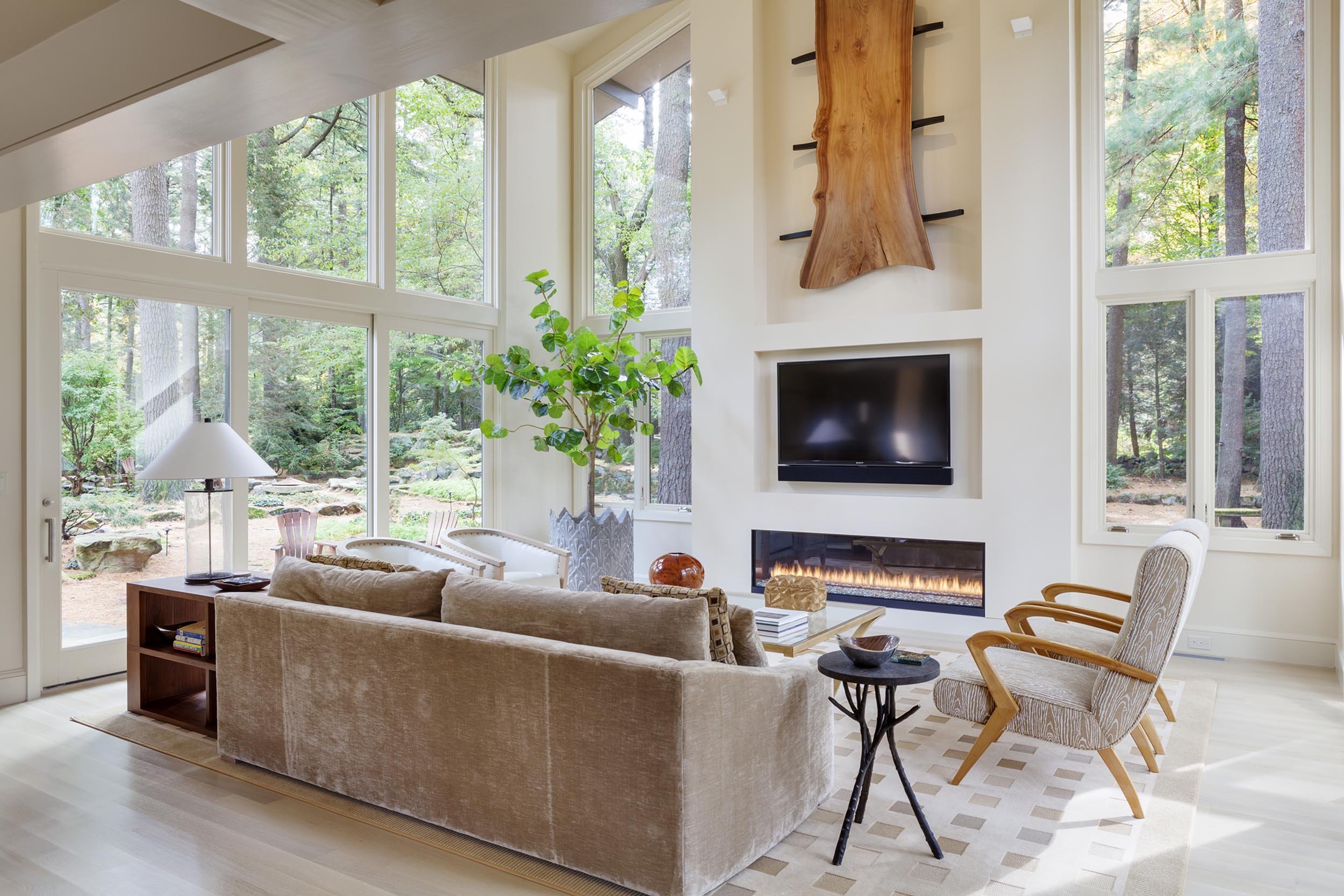
This project required a gut renovation of the existing mid-century house with a new addition, which doubled its size. The original house was located in an arboretum forest, filled with tagged and labeled specimen trees planted decades earlier. Our aim was to position the addition in such a way as to preserve the forest views and also avoid the removal of any specimen trees. This was achieved through careful planning and using an innovative new septic system that could be located along existing footpaths.
The new contemporary house now lays in a “Y” shape, creating wings extending into the forest. Simple geometry and construction details, typical of mid-century homes, were used in order to integrate the addition into the existing house. A new, rift white oak, paneled-stair was located at the intersection of the wings creating the focal point for the new, glass-fronted entry. The new living room doubled in height to emphasize the visual connection to the exterior and to take advantage of the arboretum views.











