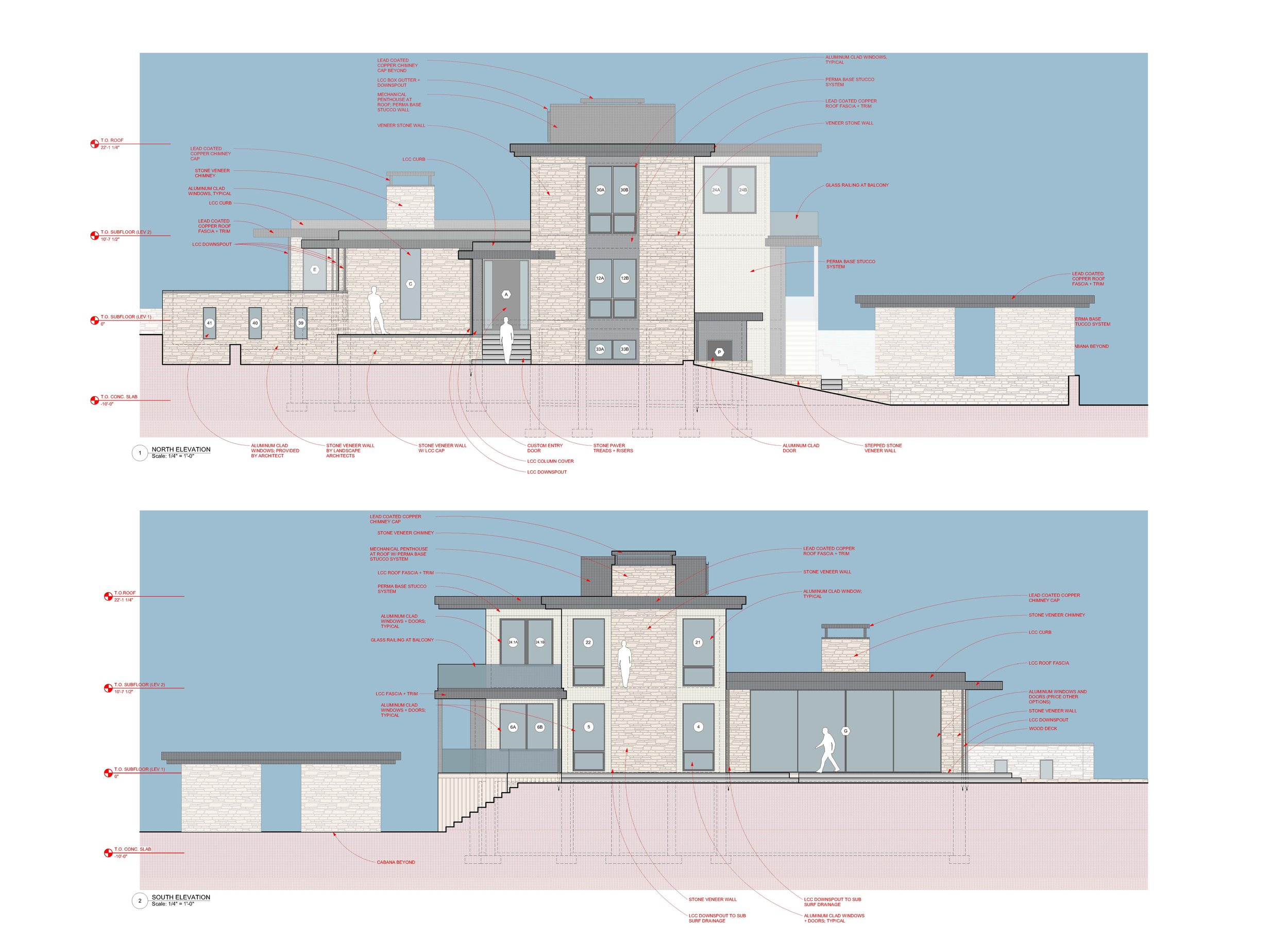Process
The design and construction process of every APA house is divided into six distinct phases, starting with the very general and abstract concept of what is being considered and culminating in the very specific and concrete form of a finished house.
Pre Design
Pre-design is the most crucial of the six phases as it provides the framework for all the work that follows. In this phase, the project is defined in terms of its scope, size, and budget expectations, all with input from the client. The success or failure of the project can depend on how well we listen to the client and translate their hopes and aspirations into something tangible.
Design Development
After approval of the schematic design, we develop and refine the project in terms of materials, finishes, details, etcetera, incorporating necessary mechanical, electrical and structural information into the project.
Construction Documents
Based on the design development plans, we produce a set of detailed working drawings and written specifications from which a General Contractor can price and build the project.
Bidding/Negotiation
Although an agreement with a General Contractor is in place, we will help you review the estimate as well as the subcontractor bids, answering detailed technical questions during this process, as necessary.
Construction Administration
During the construction process, we monitor the construction to verify compliance with the design drawings. We also review the builder’s requisitions to you for payment of work performed and we meet weekly to review progress on the work.
Adolfo’s design process results in beautiful modern homes, take a look.







