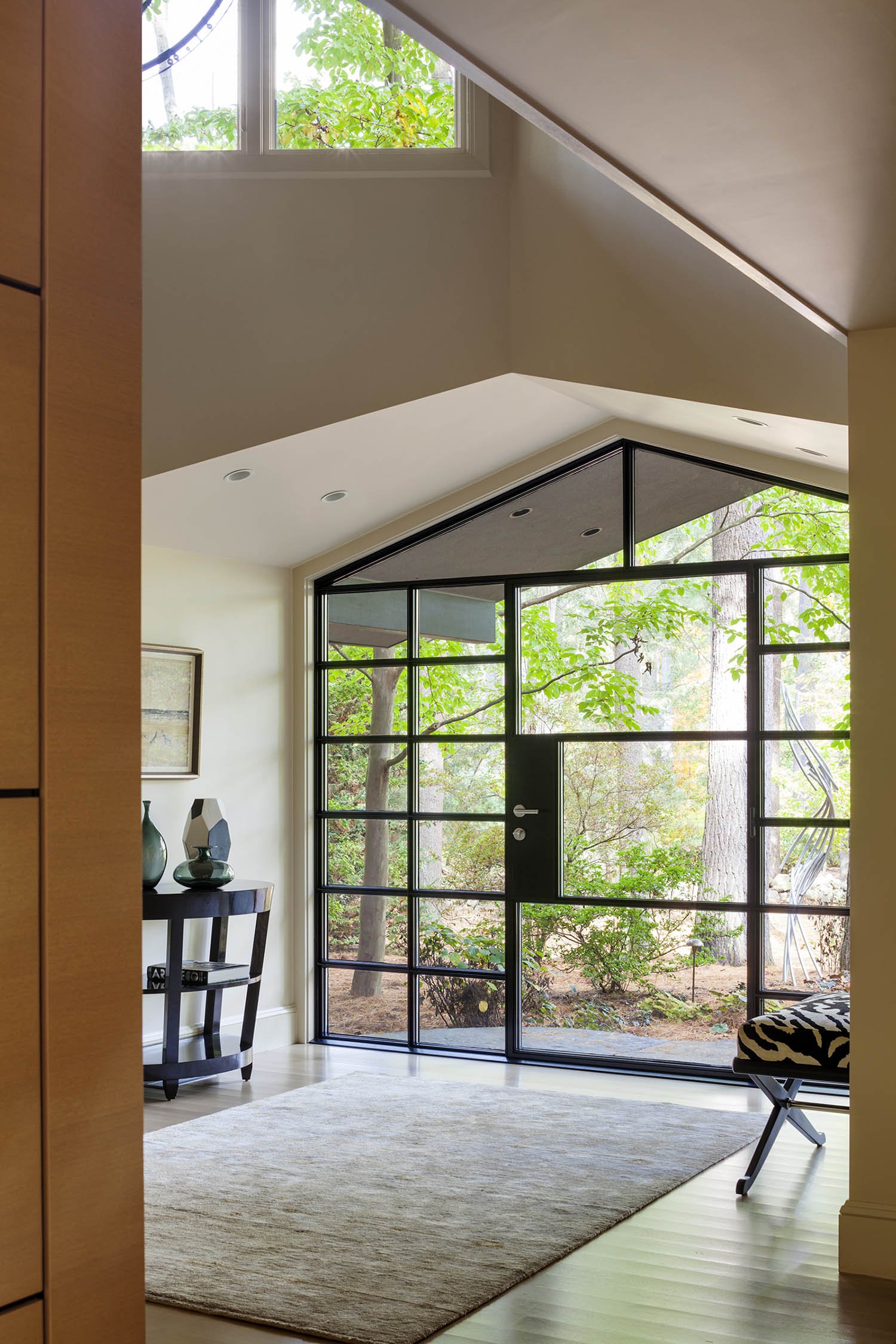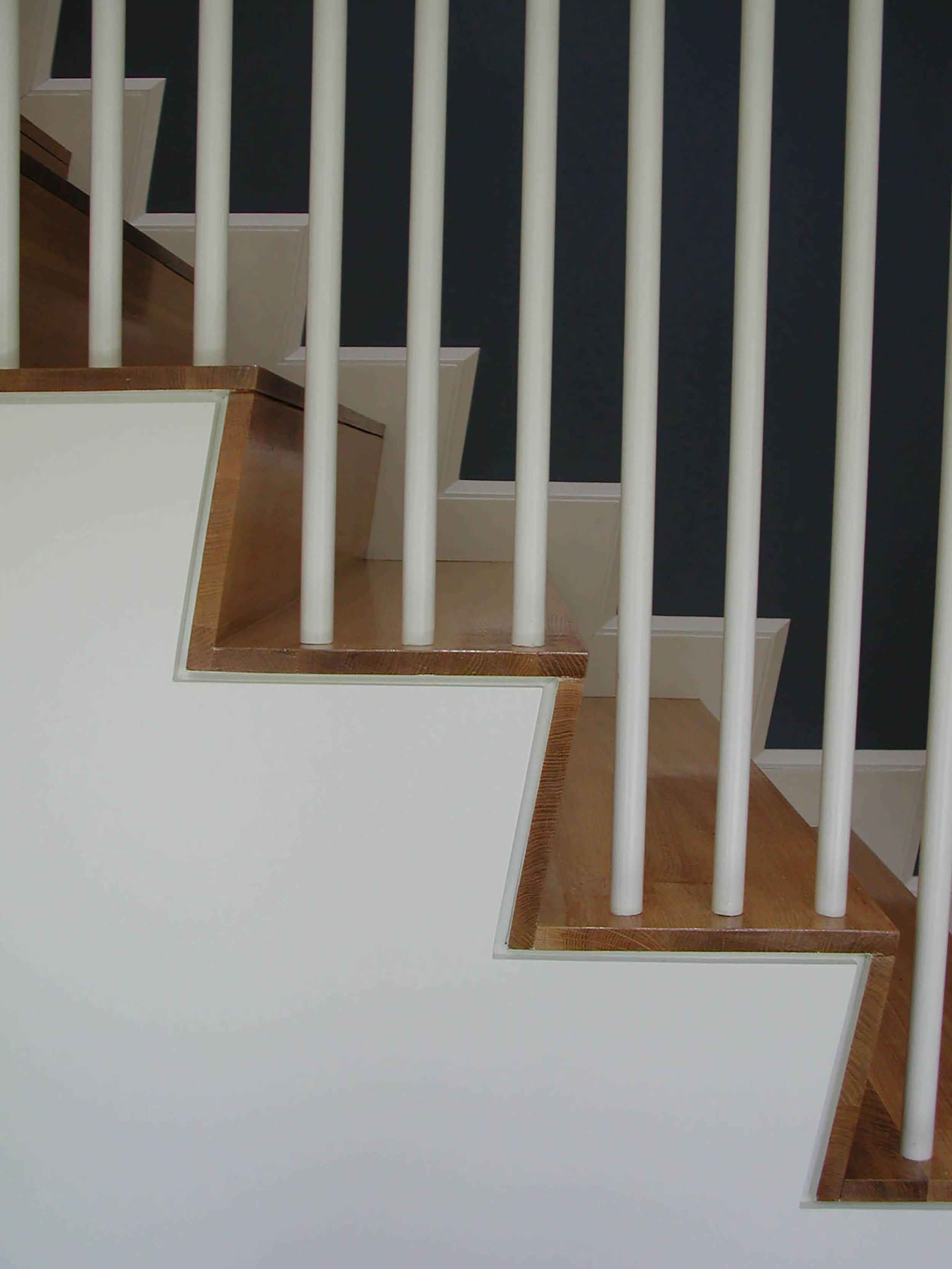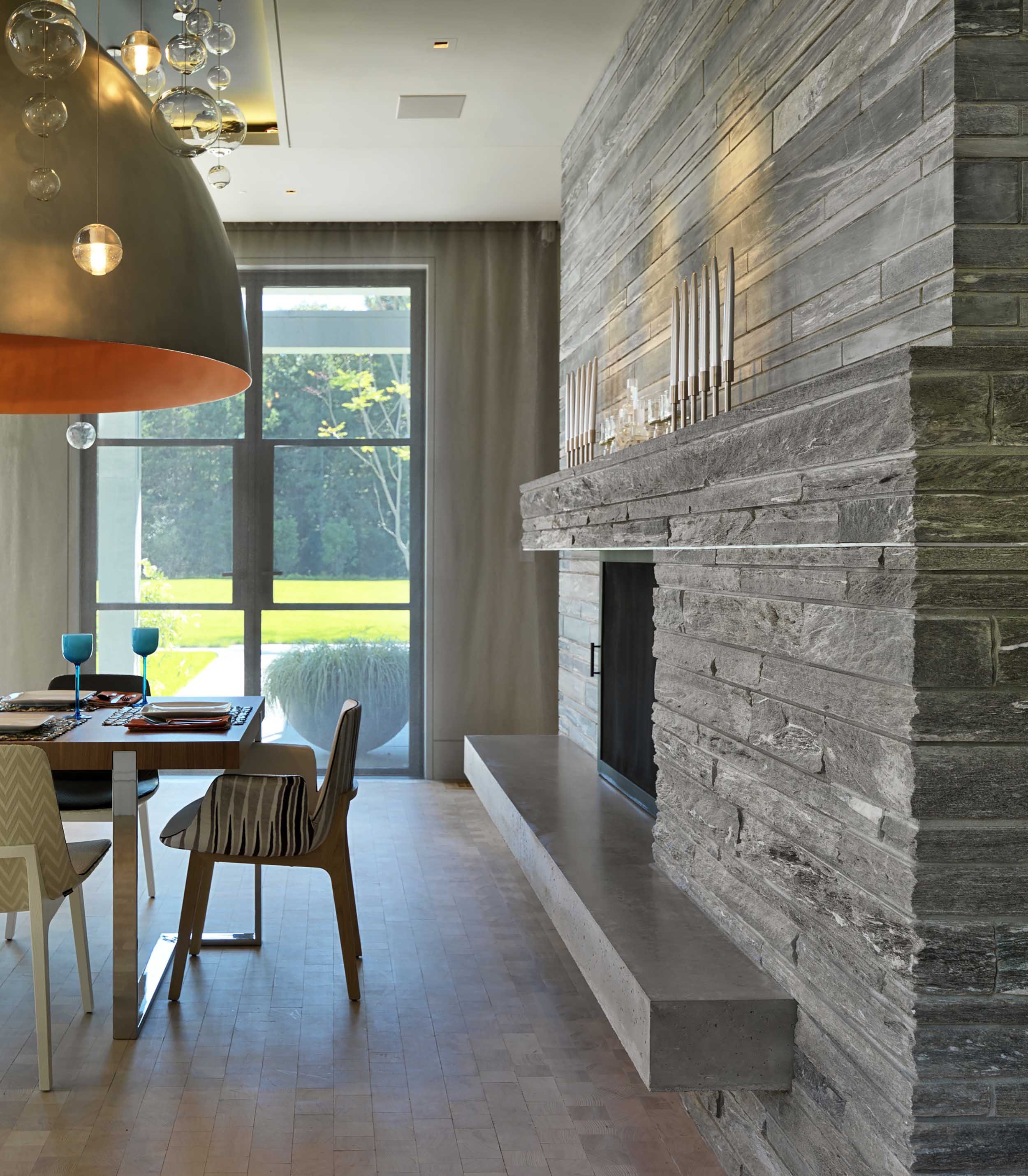Details
Details are the ultimate reflection of the thought and care we put into the design of each house. They are the “idea” of the house condensed into one, small fragment. Our homes reflect our obsessive attention to not only how things look, but to how they are put together.

Red copper is used to clad the walls, roof, gutter, and downspouts of this addition, juxtaposed against the simple bluestone paving and stucco soffit. Cor-Ten steel window.
A custom-made, blackened bronze frame is used to frame the translucent Onyx panels of this fireplace. The panels are held in place by pivoting bronze caps.
Sometimes details are big: the staggered window patterns on this tower help to disguise the irregular winding stair it encloses, giving the tower a sense of regularity.
The angling of the stair risers and the simple reveal between the plaster wall and the oak treads and risers help elevate a modest stair; note the angled baseboard on the wall beyond.
The curved geometry of this stair is reflected in the curved mahogany handrail and the curved, horizontal stainless steel baluster rods. The railing posts combine both the mahogany and stainless steel of the balusters and handrail in an atypical space.
This concrete stair was cast as a single, monolithic element: the structure and finish are one and the same. The end grain wood stair treads and raisers are “draped” over the concrete like a carpet runner. The end post is solid stainless steel. The back wall panels are plaster with an embossed, repeating organic pattern.
This fireplace is elevated to 42” above the floor in order to make it visible to all at the dining table. It is clad in alternating rows of honed black granite bands and a cleft finish, basalt black wall tile.
This sideboard is custom-made to fit into a curved, bow window. It has Zebrawood doors (with top fitted satin nickel edge pulls) at its center, glass doors at either end, and curved, rift white oak panel at the back. The top is made from etched, white glass.
This powder room sink by Antonio Lupi is made from a solid, round Carrara marble block, incised with reveal bands to give it a sense of depth and transparency. The walls of the bath are ceramic tile with a pattern that mimics the banding of the sink.
The mantle of the cleft finish, stone fireplace is supported across its width by an apparently thin stainless steel lintel. The rough texture of the fireplace wall is contrasted by the smooth, floating, concrete hearth.
To see the details in these contemporary and modern homes, visit Projects.











