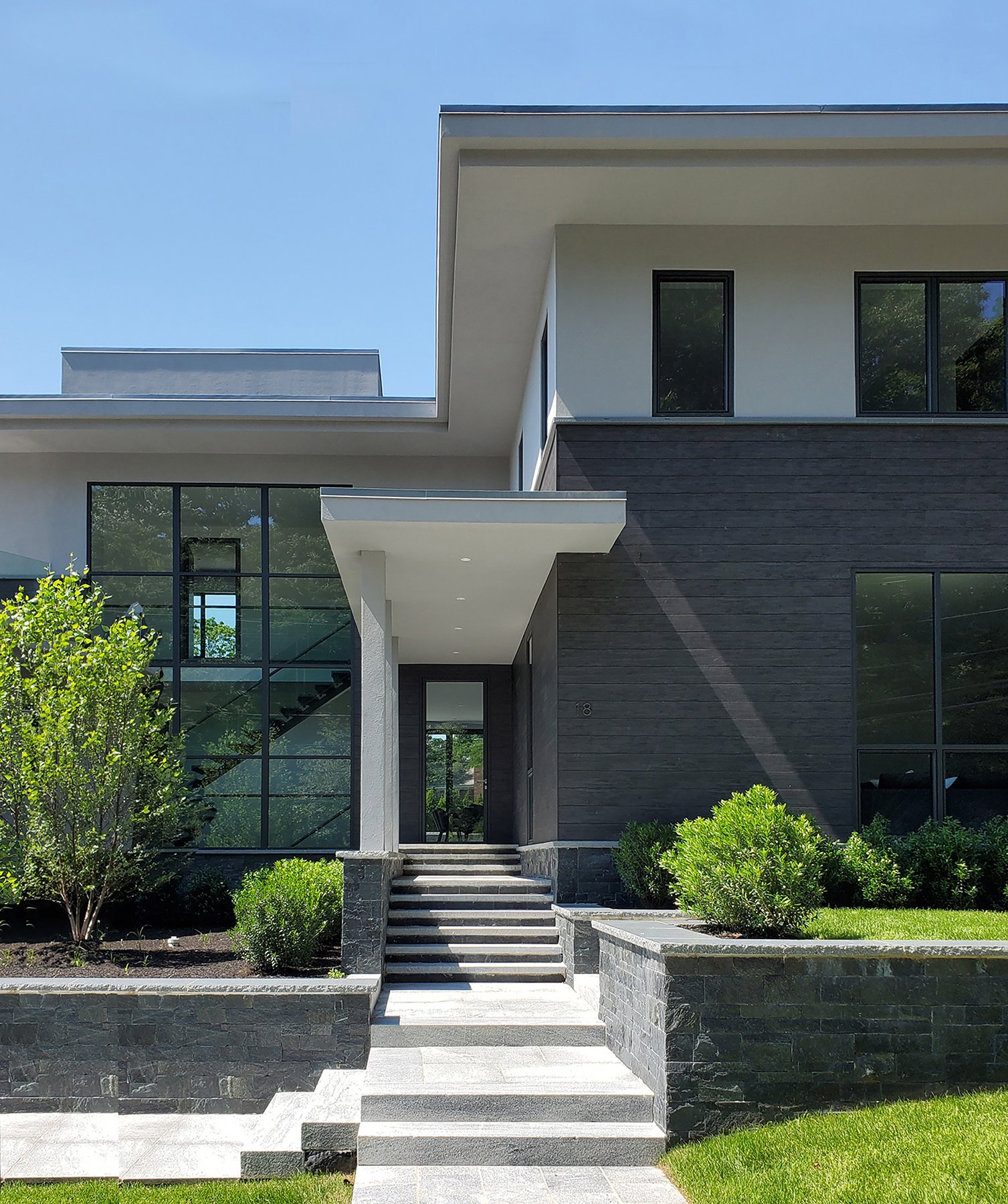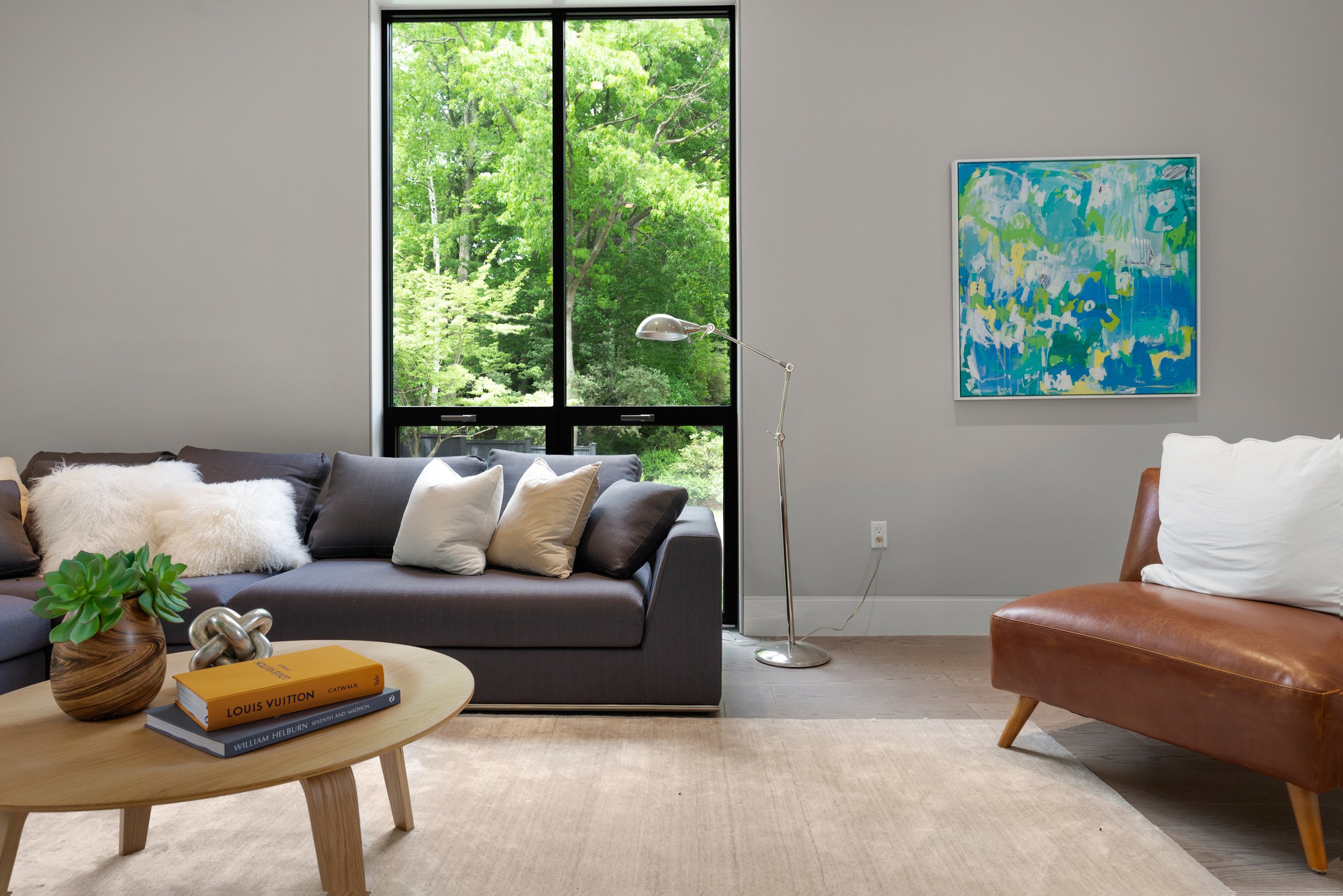
An odd-shaped, sloping, suburban site, combined with restrictive zoning guidelines, led to an innovative design and layout of this four-bedroom home. The house is divided into two sections, the Guest/Garage wing and the rest of the house. While both sections are two-storied, the Guest/Garage wing sits one level below the main house. The lower garage level is the main entrance for the owners, while the main “public” entrance is located one level up.
The front door is arrived at through a modern, flat-roofed porch. The main living spaces are open to each other so that the whole layout of the first floor is immediately evident. A glass and steel “floating” stair dominates the entrance hall and is visible from the front of the house through a two-story glass wall. The living, dining, and kitchen are all open via large glass sliders onto a paved stone terrace at the back of the house. The second floor houses the bedrooms, each with an en suite bath, dressing rooms, and access to a roof deck terrace located above the Garage wing.












