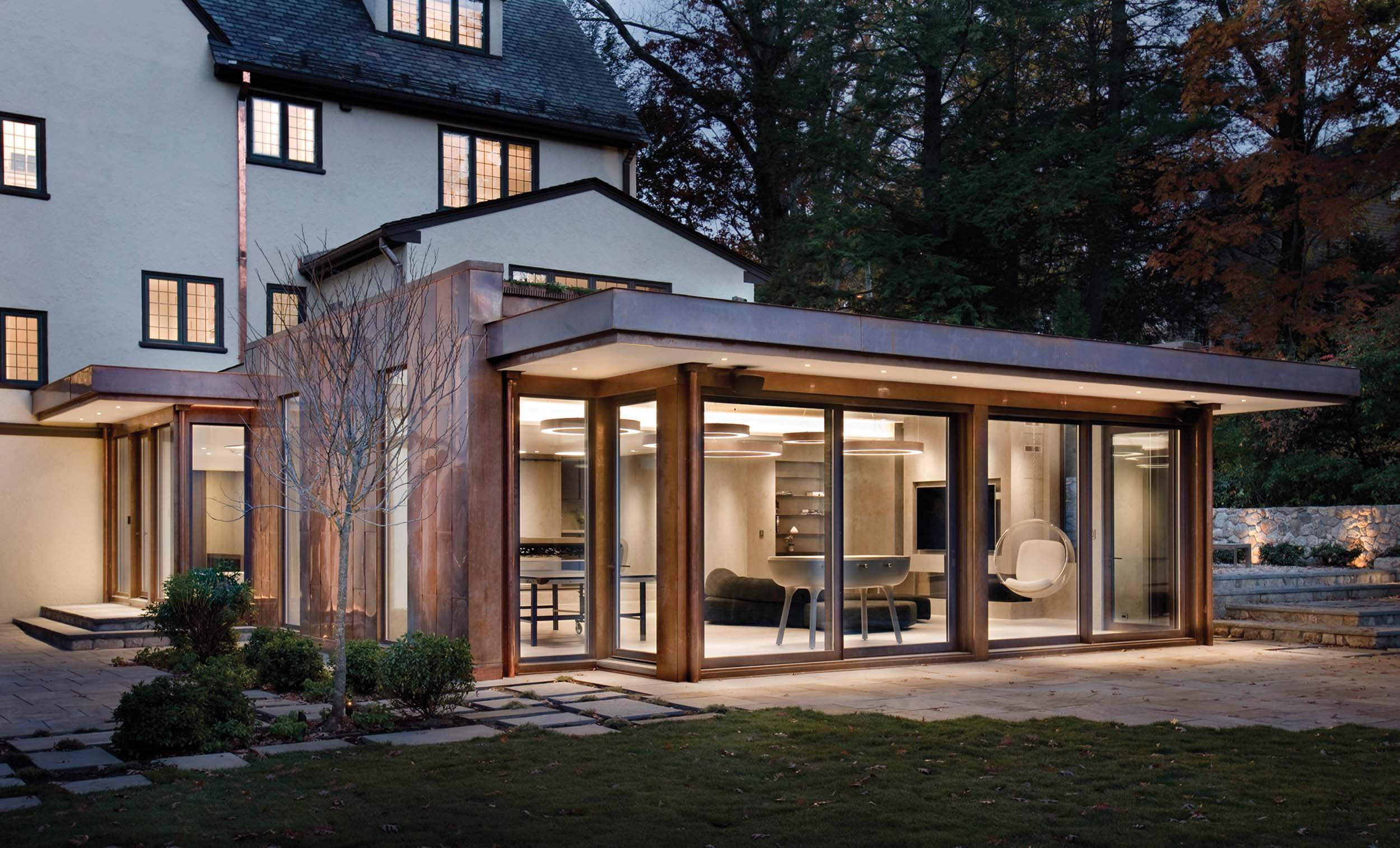
Located in a designated historic district, this house was under the local Preservation Department’s requirement that any modern design, without a historic precedent, is not allowed, if it is visible from a public way. This restriction led to the design of a simple, low, one-story building, not visible from any adjacent streets.
The addition had to be built with “historically appropriate” materials and elements, such as steel windows and copper panels. This led to the choice of copper for the cladding and Corten steel for the doors and windows: both historically approved materials, although detailed in a very modern way.
Because the roof of the new addition is visible from the existing house above, a green roof was specified, providing an appealing roofscape with visual continuity to the green of the yard beyond.
At the interior, large format, concrete finished, ceramic wall slabs, were selected to create a monolithic, maintenance-free wall surface. The addition’s main space is anchored by a three-sided gas fireplace and large, circular LED lighting fixtures, of varying diameters, placed at different heights in the main space to create an organic-feeling pattern.










