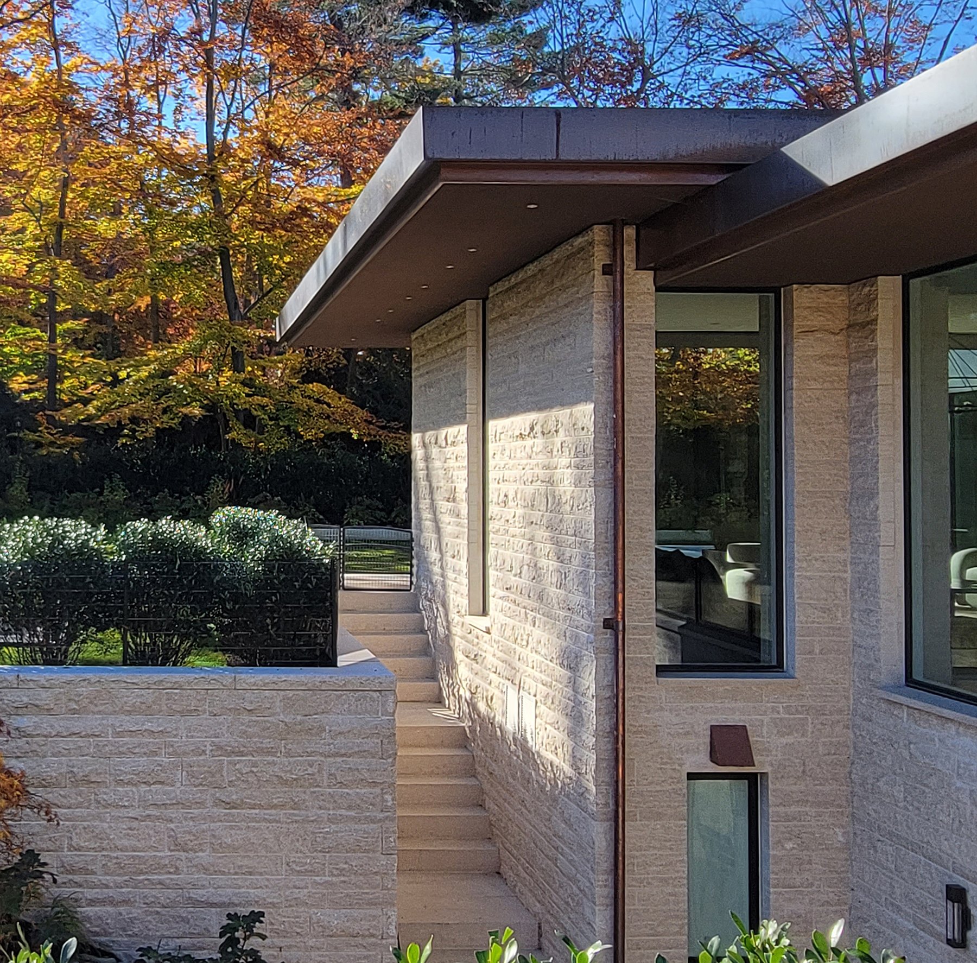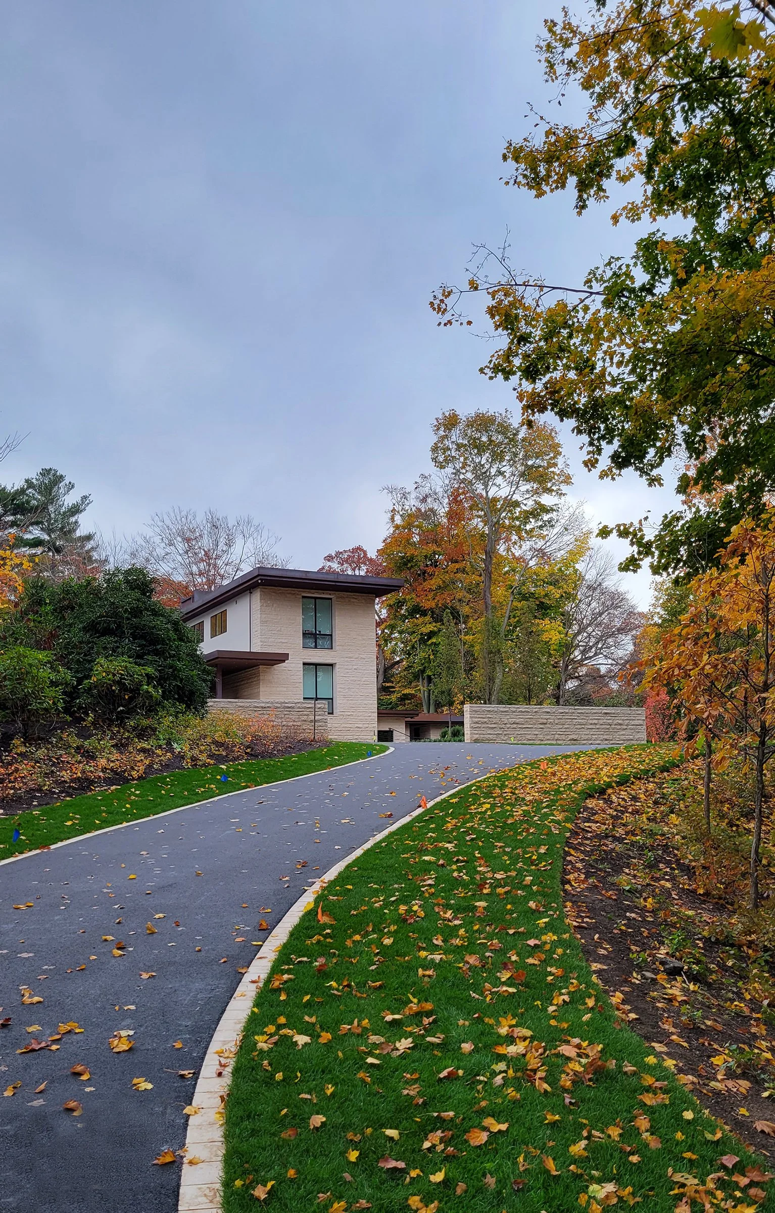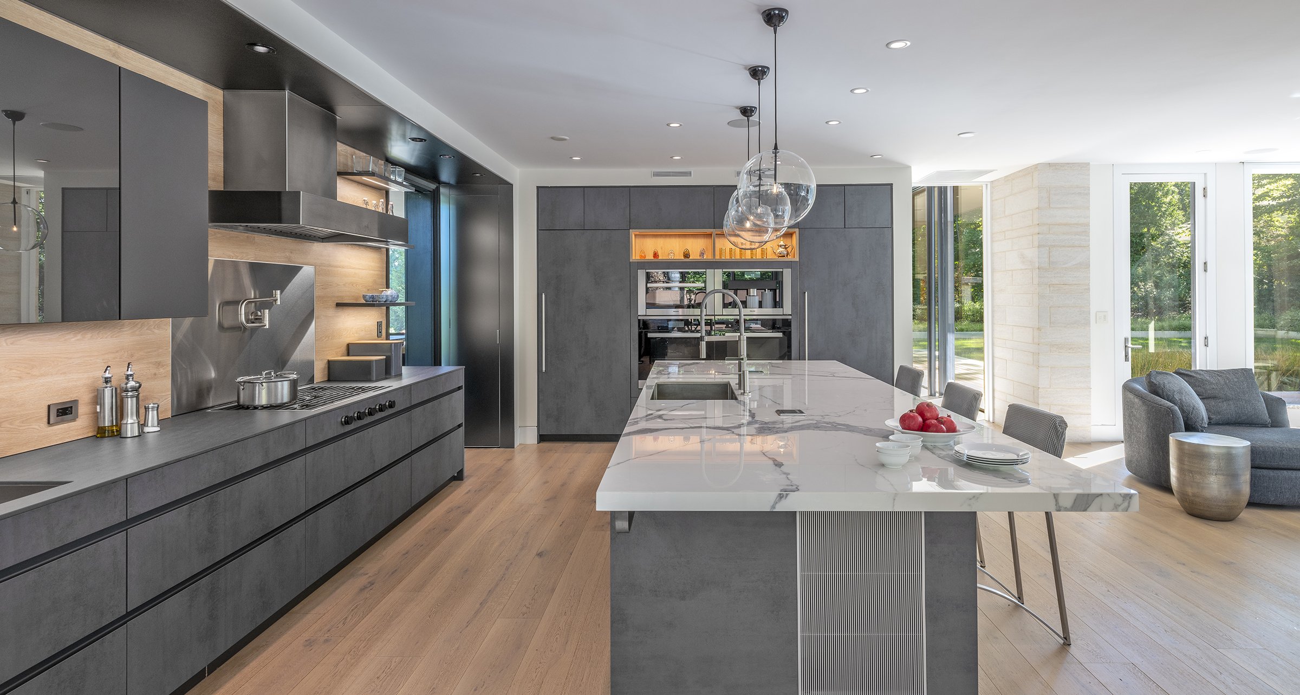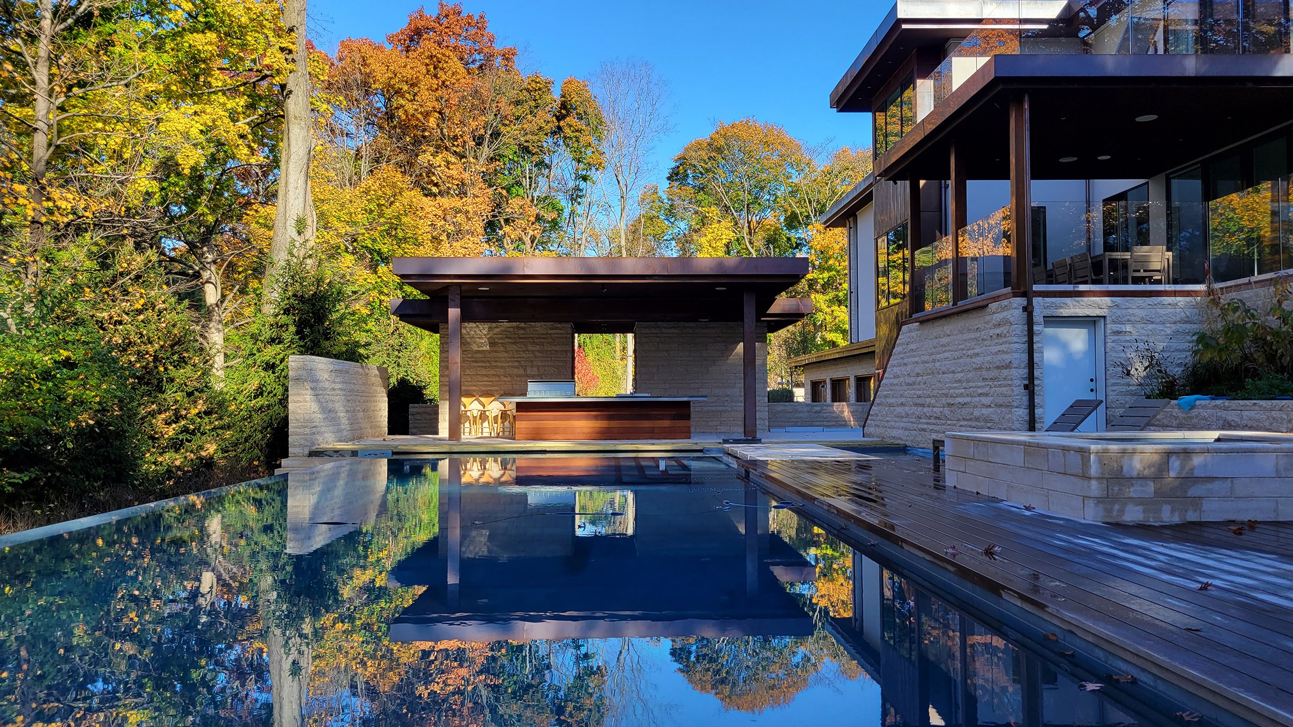
Located in a wooded, secluded Boston suburb, this house is made up of a long, two-story section running north-south on the site, with two smaller, one-story sections extending to the east. These one-story rooms are the living and dining areas and are clad in a light, cleft-finished limestone chosen to recall the Jerusalem limestone of the owner’s native city. To express the more formal aspects of these rooms, the exterior stone is brought inside as the finished walls of the spaces. A large, two-sided, stone-clad fireplace divides the two rooms.
On the exterior, smaller-scale elements, such as facias, column covers and bay windows are clad in red copper and act as material accents, set off against the lightness of the stone. The larger, two story section of the house is clad in stucco. While these materials were selected for their inherent beauty and material qualities, they are also maintenance free, adding to the longevity of the house and giving it a sense of permanence.
While the front of the house presents an opaque facade, with more stone walls than windows, the back is floor-to-ceiling glass opening onto the rear yard. The west side of the house features decks and balconies that which overlook and connect to a cabana, infinity edge pool, and outdoor terraces.


























