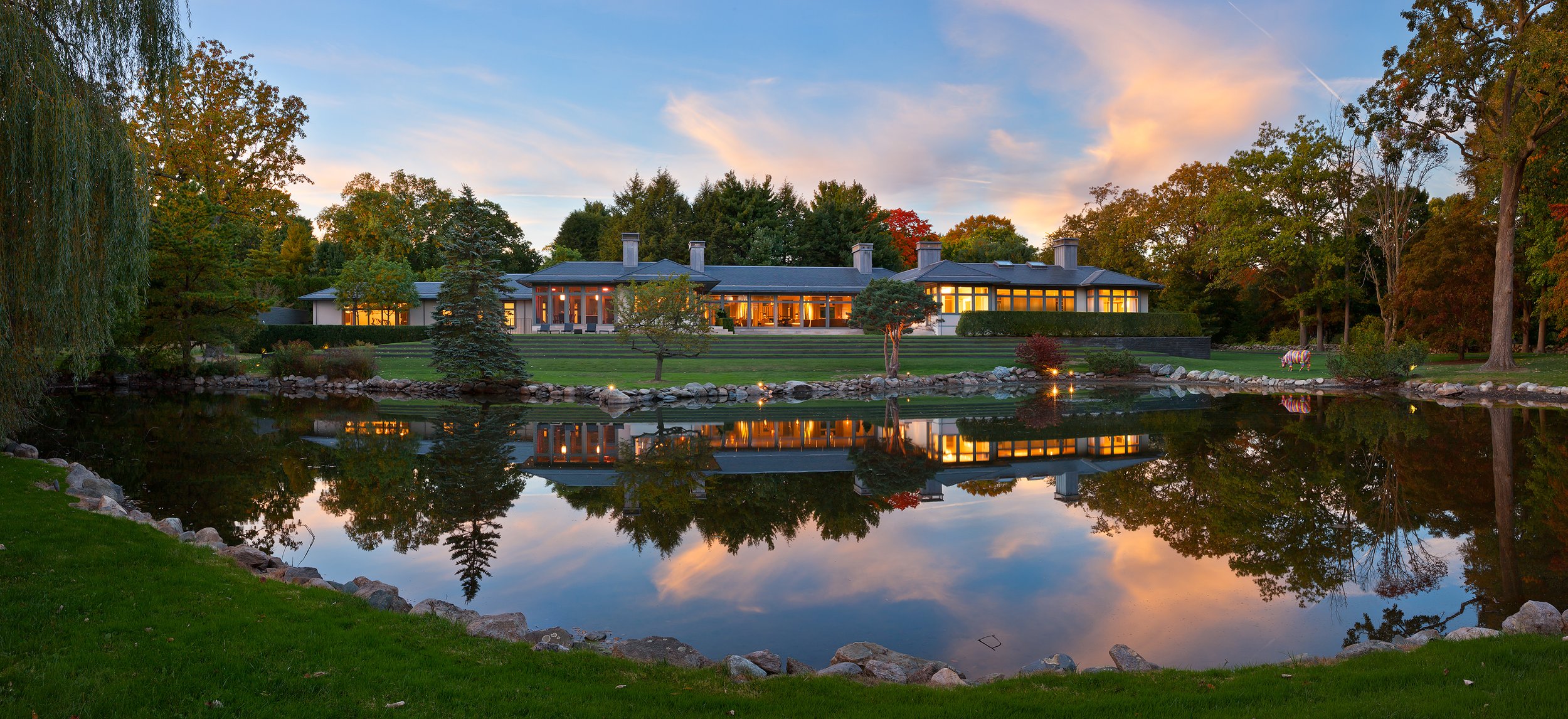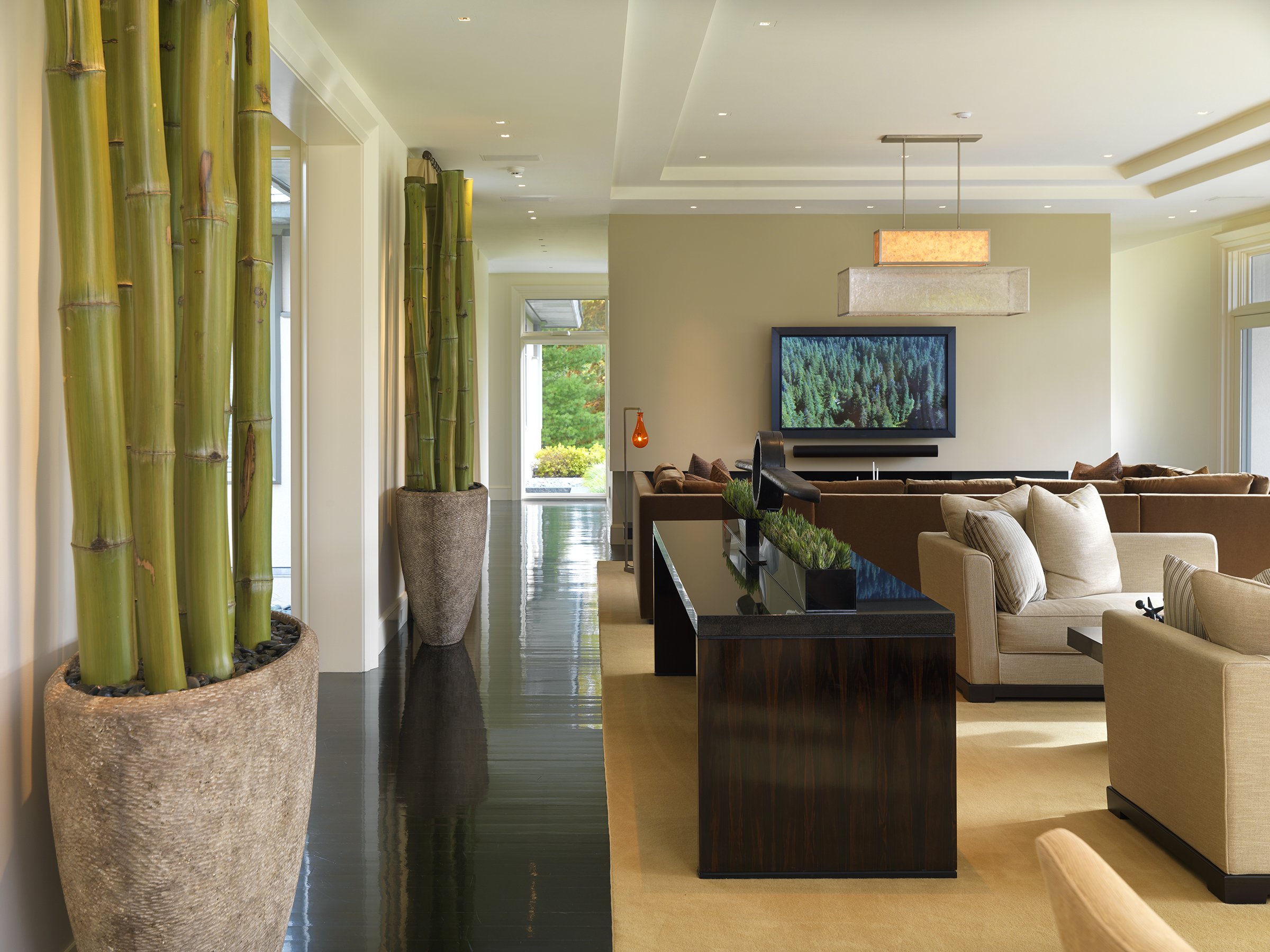
A raised landscaped terrace that overlooks a beautiful pond set the stage for this residence. Our client did not have many preconceived stylistic preferences but did want three, specific things: a one-story, contemporary house; a relatively maintenance-free exterior; and a slate roof. The one-story structure suggested a ranch-style house, organized around a series of courtyards: an Entry Court; a private Bedroom Court; a rear “Public” court; a private pool and BBQ court.
The central living/dining area was designed as a large, open space, with floor-to-ceiling glass, facing views of the site and the pond. The kitchen also has views of the pond and easy access to the pool terrace and the BBQ court. This openness encourages easy communication between the interior and exterior and is typical of the entire house.
The materials of the exterior – stucco, slate, and lead-coated copper - were chosen for their simplicity and elegance as well as their longevity and maintenance-free nature. The interiors are a muted palette of pale walls and trim seen against a dark, black, aniline-dyed wood floor. Casework is rift sawn white oak; custom doors are nine feet tall rift white oak also stained the same black color.
















